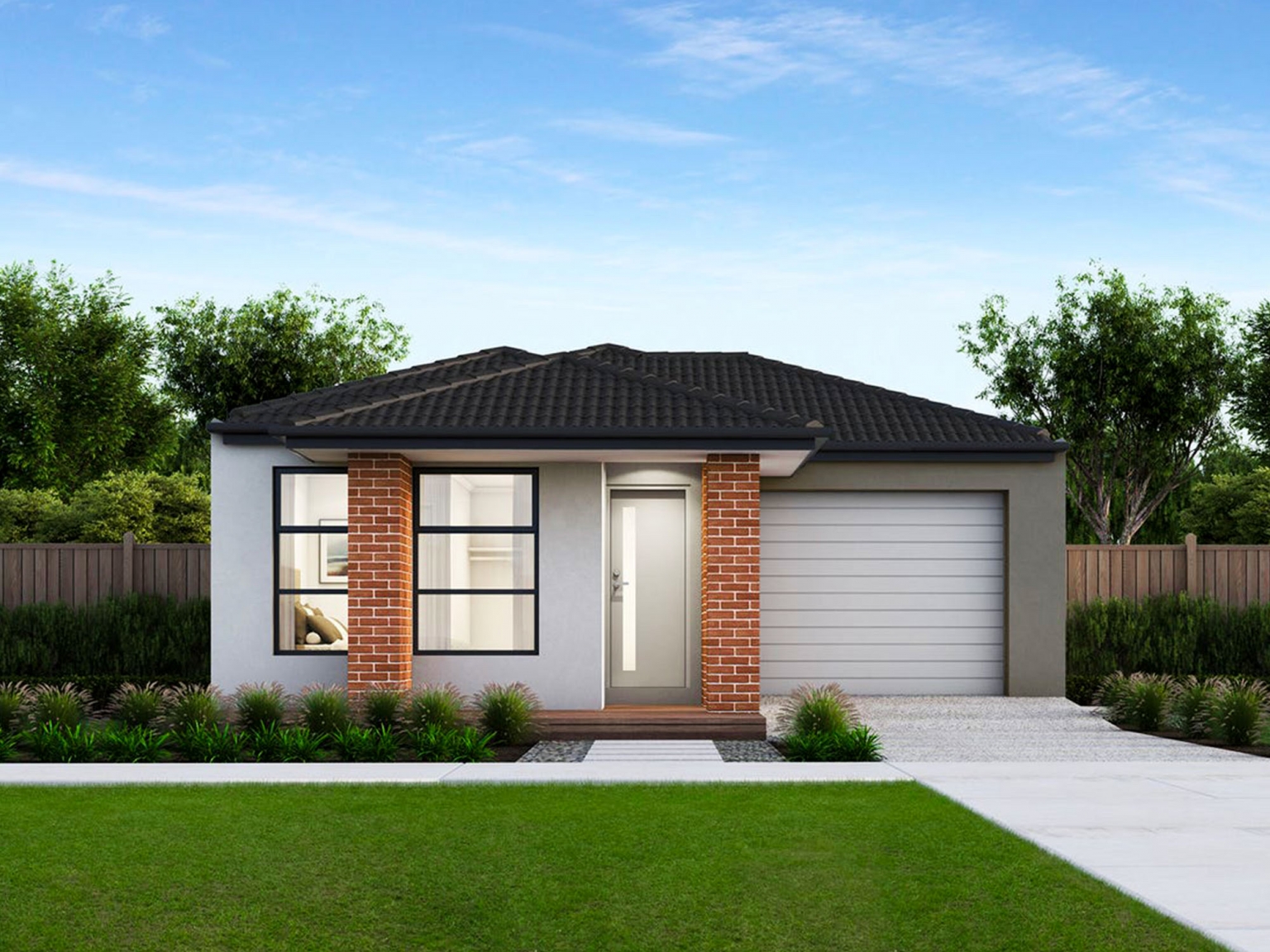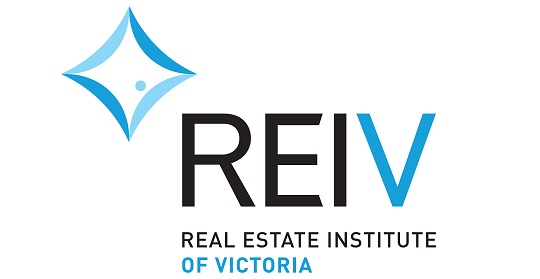Property Details
11 Snowbird Promenade, PAKENHAM VIC 3810
Description
Premium Land & House Package With Only 5% Deposit !!
Commercial - PAKENHAM VIC
Pakenham – Land & House Full Turnkey Package with only 5% deposit & Balance on Settlement.
No Stamp Duty For Eligible 1st Home Buyers !!
**BUILDING CONSTRUCTION HAS ALREADY STARTED & EXPECTED TO FINISH BY THE END OF OCTOBER 2022**
This 28 SQ (approx.) beautifully designed and carefully crafted home is the perfect option for the savvy homebuyers or investors.
This home offers exceptional design and family functionality with 4 bedrooms, the master with full ensuite and walk in robe, a large formal lounge/theatre, study area, Kitchen with modern appliances and an Alfresco for entertainers.
On entering the Hallway, you will find a generous sized Master bedroom on the right, with WIR plus a private en suite, 3 further Bedrooms complimented with BIR and a shared family bathroom and a separate powder room .The modern kitchen has everything you could need including a dishwasher, oven, gas cooktop, overhead cabinetry, and walk in pantry . An open plan family living and dining area is the heart of home, with plenty of space to relax with family and friends.
This TITLED BLOCK is on a premium location and at a walking distance from several parks, many great Primary & Secondary Schools, Childcares, Kinder, Lakeside Shopping Centre, Coles, Bunnings, Cafes, Restaurants, Gym, Medical Facilities, Freeway Access, Public Transport and many more on your fingertips…
Main Features Include:
– Fixed Site Cost
– Developer Requirements
– Modern & Uplift Facade
– 2700mm High Ceiling
– Upgraded 1020mm Entry Door
– High Internal Doors
– Refrigerated Cooling Heating with 3 Zone
– LED Downlights Throughout
– Home Security With Monitoring (4 Camera, WIFI Connected Switches, Doorbell with Webcam)
– Carpet to All Bedrooms Including WIR.
– Sliding Panels to All Robes
– Floor to Ceiling Tiles (Ensuite & Bathroom)
– Double Vanity in Master Ensuite
– Niches in Both Showers
– Fully Tiled Shower Bases
– Porcelain Tiles in All Wet Area (En suite, Bathroom & Laundry)
– Hybrid Waterproof Flooring
– Two Bulkheads In the House (Front Entry Passage Ceiling Bulkhead & TV Bulkhead, Max 2m)
– 40mm Stone Island Bench with Waterfall
– 20mm Stone on All Benchtop (Inc. Kitchen, Bathroom, Ensuite, laundry)
– Large Spacious Kitchen with Walk In Pantry
– 900mm Stainless Steel Kitchen Appliances
– Dishwasher
– Glass Splashback
– Water Point For Fridge
– Privacy Locks on All Doors
– Two Telephone Points
– Two TV Points
– Three Data Points
– 2 Gas Connections (Kitchen & Alfresco)
– landscaping (Front/Rear)
– Letterbox
– Clothesline (Ground Mounted)
– Blinds
– Aggregate Concrete Driveway
This H/L package presents an extremely rare opportunity to build a brand-new home with the advantage of established amenities and infrastructure close at hand.
Please contact Nimesh on 0433 023 235 or Nitin 0432 426 688 for any further information. Properties like this do not stay in the market for long !!
*Photos and plans for illustration purposes only.
DISCLAIMERS:
Every precaution has been taken to establish the accuracy of the above information; however, it does not constitute any representation by the vendor, agent or agency.
Our floor plans are for representational purposes only and should be used as such. We accept no liability for the accuracy or details contained in our floor.
Property Features
- Land is 420 m²








Comments are closed.